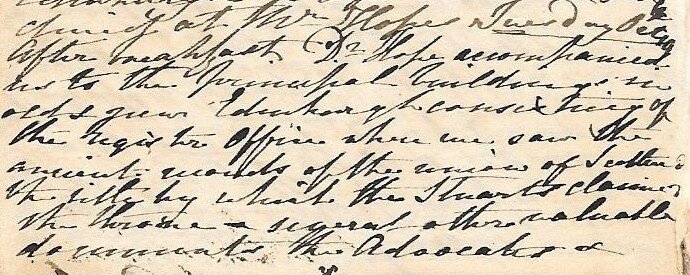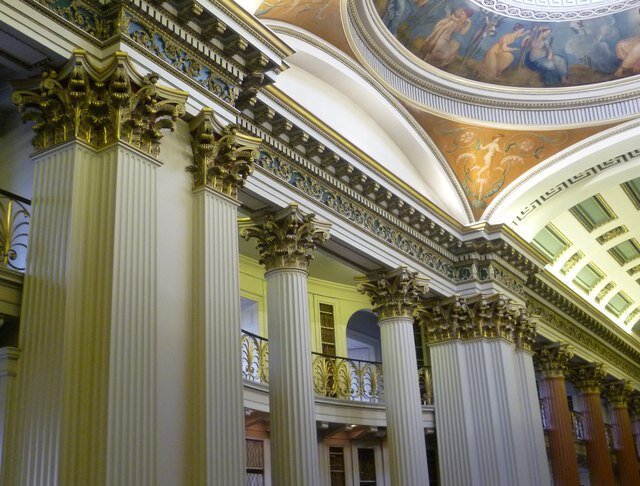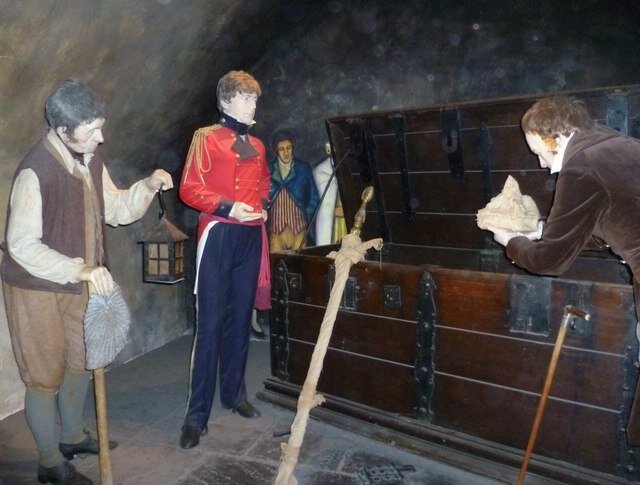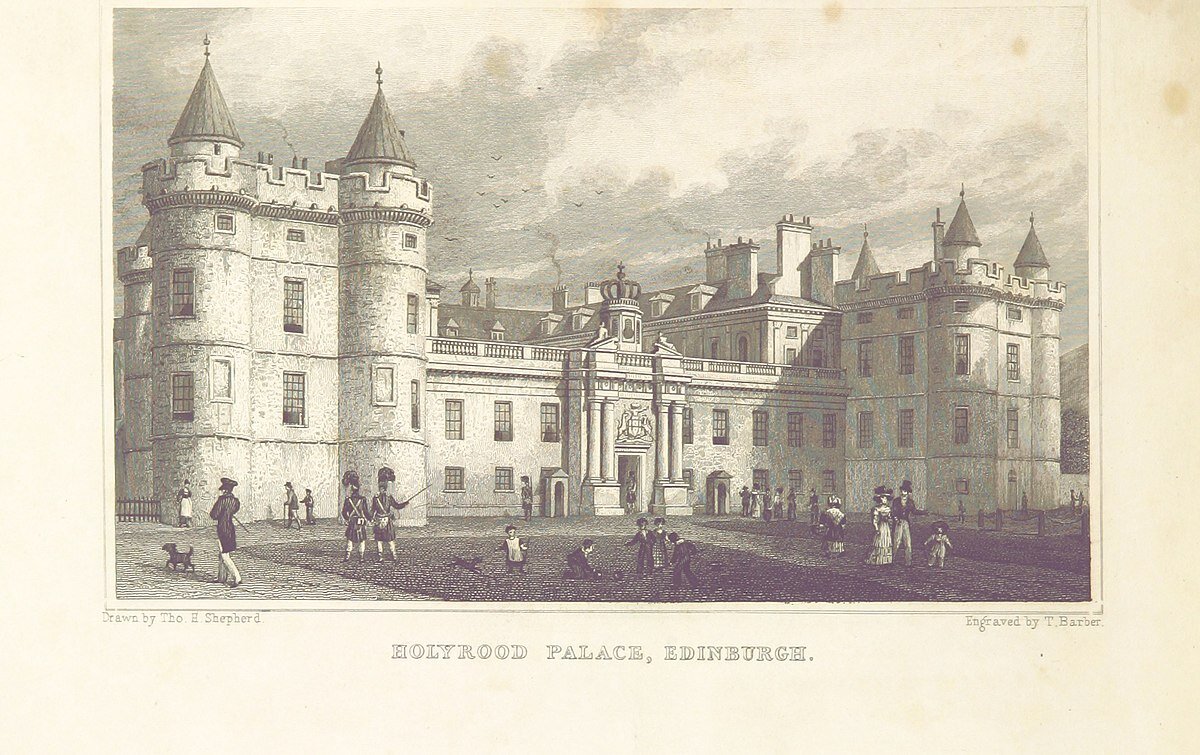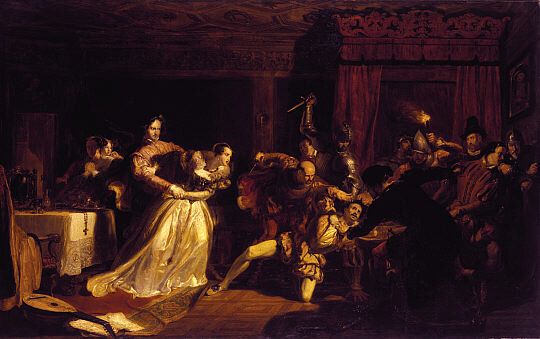Tuesday 19th October 1819
Tuesday Oct 19th After breakfast Dr Hope accompanied us to the principal buildings in old & new Edinburgh consisting of the Register Office where we saw the ancient records of the union of Scotland the will by which the Stewarts claimed the throne & several other valuable documents the advocates &
Writers Library the blind asylum the college a very fine building but not finished St George’s Square & public walks Heriots Hospital built by Inigo Jones all these are in the old town the Castle whence we had a fine view of the town the regalia of Scotland which has lately been discovered for an 100 years it had been deposited in an old chest Holyrood Palace a fine old building there we were interested by seeing Mary Stewarts suite of Apartments the old furniture remains the staircase where the conspirators came up to murder Rizzio is also shown & his blood on the floor a gallery of 150 feet long is filled with portraits of the Kings of Scotland here is also a nice view of a Chapel
OBSERVATIONS & COMMENTS:
General Register House, designed and built between 1774 and 1789 by Robert and James Adam, was the first purpose-built public record repository in the British Isles, pre-dating both Public Record Office of Ireland (1830s) in Dublin and the Public Record Office (completed 1858) in Chancery Lane, London, it should be seen as a major achievement of the Scottish Enlightenment.
1829: The Register Office, Princes Street, Edinburgh from page 111 of Modern Athens, displayed in a series of views; or, Edinburgh in the nineteenth century; exhibiting the whole of the new buildings, modern improvements, antiquities, & picturesque scenery of the Scottish metropolis & its environs, by Thomas Hosmer Shepherd. Original held and digitised by the British Library (Accession number HMNTS 010370.dd.10.) This work is in the public domain. https://commons.wikimedia.org/wiki/File:MA(1829)_p.111_-_The_Register_Office,_Princes_Street,_Edinburgh_-_Thomas_Hosmer_Shepherd.jpg
General Register House was arguably the most important public building to be erected in Great Britain between William Kent’s Horse Guards (1751-53) and Sir William Chambers’ Somerset House (1776-96), both in London. It was also the first public building in Edinburgh’s New Town, occupying a pivotal position at the south end of the North Bridge, which, before the creation of the Mound, formed the principal link between the Old and New Towns.
HM General Register House, Edinburgh - home to the National Records of Scotland. In front of it stands a statue of the Duke of Wellington on horseback. © Copyright Richard Rogerson and licensed for reuse under the (CC BY-SA 2.0) Creative Commons Licence. https://www.geograph.org.uk/photo/2869117
General Register House still continues to serve its original purpose. https://www.edinburghguide.com/venue/generalregisterhouse
Writers Library: The Signet was the private seal of the early Scottish Kings, and the Writers to the Signet were those authorised to supervise its use and, later, to act as clerks to the Courts. The Signet Library building, begun in 1810 to a design by Robert Reid, with principal interiors by William Stark, originally comprised a Lower Library for the Society, completed in 1815, and an Upper Library for the Faculty of Advocates, completed in 1822, in time for the famous visit of King George IV to Edinburgh. http://www.wssociety.co.uk/about/origins-and-building/
Signet Library, West Parliament Square. © Copyright kim traynor and licensed for reuse under the (CC BY-SA 2.0) Creative Commons Licence. https://www.geograph.org.uk/photo/3452379
The upper library, below
Signet Library, West Parliament Square. Part of the interior of the Upper Signet Library, designed by William Stark (1812-18) and completed by Robert Reid. The Corinthian-columned screen was added by William Playfair in 1819. © Copyright kim traynor and licensed for reuse under the (CC BY-SA 2.0) Creative Commons Licence. https://www.geograph.org.uk/photo/3452373
Blind Asylum: In 1793, Royal Blind was founded by the Reverend Dr David Johnston, Dr Thomas Blacklock and Mr David Miller. Established during a time of progressive societal attitudes towards the provision of care and support to disabled people in Europe, it became the third foundation dedicated to improving the welfare of blind people in the world. As a result of increasing public support, Royal Blind purchased permanent premises at No. 58 Nicolson Street in 1806. Male trainees from Shakespeare Square continued to learn handcrafts producing mattresses, mats, brushes and baskets which could be purchased by the public visiting the showroom. An educational unit was established by Royal Blind in 1793 providing rudimentary mental arithmetic and recitation of scripture lessons to compliment instruction in handcrafts. https://www.royalblind.org/our-organisation/our-history https://en.wikipedia.org/wiki/Royal_Blind_School The 1793 school was formed from an amalgam of different Edinburgh institutions and it evolved over a number of premises to a modern school with two campuses. The No. 58 Nicolson Street building has long gone and is now the site of a Lidl store. The picture below is of the Craigmillar Park campus was for pupils who are blind and partially sighted. the Canaan Lane campus catered for students with multiple disabilities. In August 2014, the two campuses combined into one and all of the children now attend the Canaan Lane campus. https://en.wikipedia.org/wiki/Royal_Blind_School
2011: Royal Blind School, Edinburgh, Craigmillar Park campus. © Copyright Lokal_Profil and licensed for reuse under the (CC BY-SA 3.0) Creative Commons Licence. https://en.wikipedia.org/wiki/Royal_Blind_School#/media/File:Royal_Blind_School,_Edinburgh,_Craigmillar_Park_campus.jpg
St George’s Square was laid out by the builder James Brown, and comprised modest, typically Georgian, terraced houses. Away from the overcrowded Old Town, George Square became popular with lawyers and nobles. Well-known residents included Sir Walter Scott, the judge Lord Braxfield, and the politician Henry Dundas, 1st Viscount Melville. The square was named after James Brown's elder brother, George Brown. In June 1792 the square was the starting point of the infamous Dundas Riots, aimed at the house of the Lord advocate, Robert Dundas of Arniston, who lived on the square. Redevelopment of the square began in the late 19th century when numbers 4 to 7 were redeveloped as George Watson's Ladies College. In the 1920s the college expanded to absorb 8 to 10. These minor interventions were mild in comparison with the changes of the 1960s: the whole south side was demolished, together with half the east side, to provide new facilities for Edinburgh University.
2010: Gardens in George Square by Graeme Smith . In summer packed with students - in winter, on a Sunday morning, deserted. This image was taken from the Geograph project collection. The copyright on this image is owned by Graeme Smith and is licensed for reuse under the (CC BY-SA 2.0) Creative Commons Licence.. https://commons.wikimedia.org/wiki/File:Gardens_in_George_Square_-_geograph.org.uk_-_1762015.jpg
Combined with the redevelopments on Potterow to the north-east and acquisition of the McEwan Hall, this made George Square the new focal hub of the whole university. https://en.wikipedia.org/wiki/George_Square,_Edinburgh
Heriots Hospital (George Heriot's School) is a Scottish independent primary and secondary school on Lauriston Place in the Old Town of Edinburgh. On his death in 1624, George Heriot left around 25,000 Pound Scots – equivalent to several tens of millions today – to found a "hospital" (then the name for this kind of charitable school) to care for the "puir, faitherless bairns" (Scots: poor, fatherless children) of Edinburgh. The construction of Heriot's Hospital (as it was first called) was begun in 1628, just outside the city walls of Edinburgh. It was completed just in time to be occupied by Oliver Cromwell's English forces during the invasion of Scotland during the Third English Civil War; the building was used as a barracks, with horses stabled in the chapel. The hospital opened in 1659, with thirty sickly children in residence; its finances grew, and it took in other pupils in addition to the orphans for whom it was intended.
Heriot's Hospital, from the Castle hill, Edinburgh from page 139 of Modern Athens, displayed in a series of views; or, Edinburgh in the nineteenth century; exhibiting the whole of the new buildings, modern improvements, antiquities, & picturesque scenery of the Scottish metropolis & its environs, by Thomas Hosmer Shepherd. Original held and digitised by the British Library (Accession number HMNTS 010370.dd.10.) This work is in the public domain. https://commons.wikimedia.org/wiki/File:MA(1829)_p.139_-_Heriot%27s_Hospital,_from_the_Castle_hill,_Edinburgh_-_Thomas_Hosmer_Shepherd.jpg
In 1837 the school founded ten "free schools" in Edinburgh, educating several thousand pupils across the city; these were closed in 1885. The main building of the school is notable for its renaissance architecture, the work of William Wallace, until his death in 1631. He was succeeded as master mason by William Aytoun, who was succeeded in turn by John Mylne. In 1676, Sir William Bruce drew up plans for the completion of Heriot's Hospital. His design, for the central tower of the north façade, was eventually executed in 1693. The main building was the first large building to be constructed outside the Edinburgh city walls. It sits next to Greyfriars Kirk, built in 1620, in open grounds overlooked by Edinburgh Castle directly to the north. Parts of the seventeenth-century city wall (the Telfer Wall) serve as the walls of the school grounds. https://en.wikipedia.org/wiki/George_Heriot%27s_School Sir Walter Scott described the school as ‘one of the proudest ornaments of Edinburgh’. JM Turner sketched the building in 1818 in preparation for a watercolour which was engraved to illustrate Scott’s Provincial Antiquities and Picturesque Scenery of Scotland: Heriot’s Hospital, circa 1819 (National Gallery of Scotland). https://www.tate.org.uk/art/artworks/turner-heriots-hospital-view-from-the-south-west-with-edinburgh-castle-d26247
George Heriot's Hospital. © Copyright kim traynor and licensed for reuse under under the (CC BY-SA 2.0) Creative Commons Licence. https://www.geograph.org.uk/photo/1412990
George Heriot’s School is thought to have provided JK Rowling the inspiration for Hogwarts. Like Hogwarts, the building is grand and includes towers and turrets. The pupils wear school uniforms and are sorted into houses. But unlike Hogwarts, the house names are Lauriston, Greyfriars, Raeburn, and Castle. https://www.rabbies.com/en/blog/8-essential-harry-potter-sites-edinburgh . Kim Traynor adds the following information to his photograph description (above) “In the words of the historian Christopher Smout, its architect, William Wallace, "constructed four tower blocks in the Scottish tradition and uneasily joined them by four horizontal ranges in the English manner". The clock tower is a later addition from 1693. The building faces north, the entrance being approached originally from Heriot Bridge on the south side of the Grassmarket. It is now more usually seen from the rear, from Lauriston Place.” https://www.geograph.org.uk/photo/1412990
Inigo Jones: The school, described by Sir Walter Scott as ‘one of the proudest ornaments of Edinburgh’ in The Miscellaneous Prose Works of Sir Walter Scott, Bart, Vol.VII, Provincial Antiquities, Edinburgh and London 1834, p.262.is reputed to have been designed by Inigo Jones p261, though the architects were in fact William Wallace and William Aytoun. https://www.tate.org.uk/art/research-publications/jmw-turner/joseph-mallord-william-turner-heriots-hospital-view-from-the-south-west-with-edinburgh-r1136175#fn_1_2_1 …..so Lucy accepted Scott’s error together with many others of her day.
The Honours of Scotland, also known as the Scottish Regalia and the Scottish Crown Jewels, dating from the fifteenth and sixteenth centuries, are the oldest surviving set of crown jewels in the British Isles. The regalia were used together for the coronation of Scottish monarchs from Mary I in 1543 until Charles II in 1651. They were used to represent Royal Assent to legislation in the Estates of Parliament before England and Scotland were unified under one parliament in 1707, at which time the Honours were locked away in a chest and the English Crown Jewels were adopted by British monarchs. They were rediscovered in 1818 and have been on public display at Edinburgh Castle ever since.
The Regalia of Scotland from Views of Edinburgh and its Vicinity, artist & engraver W Banks. http://www.rareoldprints.com/p/16337
The Honours have been used at state occasions including the first official visit to Scotland as monarch by George IV in 1822 and the first such visit by Elizabeth II in 1953. The Scottish Parliament was founded in 1999 and the Honours are used there once again to represent Royal Assent. https://en.wikipedia.org/wiki/Honours_of_Scotland
Rediscovering the Honours of Scotland tableau, Edinburgh Castle - © Copyright kim traynor and licensed for reuse under under the (CC BY-SA 2.0) Creative Commons Licence. https://www.geograph.org.uk/photo/2179374
Kim Traynor adds the following to his photograph, above, of the Edinburgh Castle tableau representing the discovery of the Regalia: "Contemporaries apparently began to doubt the existence of the Honours of Scotland when ... enter Walter Scott with his enthusiastic interest in the Scottish past and all things antiquarian. Convinced that they must still exist, he requested a search be carried out and, in 1818, the room and the chest containing them were opened by him in the presence of the Governor of the Castle. George IV rewarded Scott with a baronetcy. Having escaped the fate of their English counterparts, melted down in the Civil War, the Honours are the oldest crown jewels in the United Kingdom. They are now on public display in the Crown Room of the Castle, though visitors are no longer allowed to handle them as they did in the 19th century. " "The extreme solemnity of opening sealed doors of oak and iron, and finally breaking open a chest which had been shut since 7th March 1707, about a hundred and eleven years, gave a sort of interest to our researches, which I can hardly express to you, and it would be very difficult to describe the intense eagerness with which we watched the rising of the lid of the chest, and the progress of the workmen in breaking it open, which was neither an easy nor a speedy task. (...) The discovery of the Regalia has interested people's minds much more strongly than I expected, and is certainly calculated to make a pleasant and favourable impression upon them in respect to the kingly part of the constitution. It would be of the utmost consequence that they should be occasionally shown to them, under proper regulations, and for a small fee." -- Sir Walter Scott, letter to J. W. Croker M.P., 5th February, 1818 https://www.geograph.org.uk/photo/2179374 It is highly likely that Lucy and other members of the family would have taken the opportunity to handle the Regalia, which had only been discovered about nine months earlier that year.
Holyrood Palace is located at the bottom of the Royal Mile in Edinburgh, at the opposite end to Edinburgh Castle, has served as the principal residence of the Kings and Queens of Scots since the 16th century, and is a setting for state occasions and official entertaining.
Holyrood Palace, Edinburgh from page 106 of Modern Athens, displayed in a series of views; or, Edinburgh in the nineteenth century; exhibiting the whole of the new buildings, modern improvements, antiquities, & picturesque scenery of the Scottish metropolis & its environs, by Thomas Hosmer Shepherd. Original held and digitised by the British Library (Accession number HMNTS 010370.dd.10.) This work is in the public domain. https://commons.wikimedia.org/wiki/File:MA(1829)_p.106_-_Holyrood_Palace,_Edinburgh_-_Thomas_Hosmer_Shepherd.jpg
2016: Front view of Holyroodhouse, by XtoF , the copyright holder of this work, (More of my work on my photoblog: https://www.xtof.photo ) and published under the (CC BY-SA 4.0) Creative Commons Attribution-Share Alike 4.0 International license. https://commons.wikimedia.org/wiki/File:Holyroodhouse_(xtof.photo).jpg
The 16th century Historic Apartments of Mary, Queen of Scots and the State Apartments, used for official and state entertaining, are open to the public throughout the year, except when members of the Royal Family are in residence.
2012: The Palace of Holyrood House and the Holyrood Abbey as viewed from the Salisbury Crags, Edinburgh, Scotland, by Saffron Blaze, the copyright holder of this work, and published it under the (CC BY-SA 3.0) Creative Commons Attribution 3.0 Unported license. Attribution: Saffron Blaze, via http://www.mackenzie.co https://commons.wikimedia.org/wiki/File:Holyrood_Palace_and_Abbey.jpg
It was at Holyrood that the series of famous interviews between the Queen and John Knox took place, and she married both of her Scottish husbands in the palace: Henry Stewart, Lord Darnley, in 1565 in the chapel, and James Hepburn, 4th Earl of Bothwell, in 1567 in the great hall. It was in the Queen's private apartments that she witnessed the murder of David Rizzio, her private secretary, on 9 March 1566.
1833: The Murder of David Rizzio, painted by William Allan (1782–1850). Photographer National Galleries of Scotland online collection This work is in the public domain in its country of origin and other countries and areas where the copyright term is the author's life plus 100 years or fewer. https://commons.wikimedia.org/wiki/File:The_Murder_of_David_Rizzio.jpg
Darnley and several nobles entered the apartment via the private stair from Darnley's own apartments below. Bursting in on the Queen, Rizzio and four other courtiers, who were at supper, they dragged the Italian through the bedchamber into the outer chamber, where he was stabbed 56 times. https://en.wikipedia.org/wiki/Holyrood_Palace The “blood” that Lucy witnessed is still on the floor of the palace in public view.
The ruins of the Abbey adjoin the palace:
2016: Ruins of Holyrood Abbey by XtoF , the copyright holder of this work, (More of my work on my photoblog: https://www.xtof.photo ) and published under the (CC BY-SA 4.0) Creative Commons Attribution-Share Alike 4.0 International license. https://commons.wikimedia.org/wiki/File:Holyroodhouse-Abbey_(xtof.photo).jpg
Can you help us?
Old Regency Prints, Pictures an Coaching maps: Do you have access to any prints or pictures showing what town and country would have looked like when Lucy travelled through? Any illustrations of what she would have seen in 1819 will enliven our research.
New Pictures: Do you have any modern pictures of the streets, buildings, gardens and views that would enable us to see the changes that two centuries have wrought?
